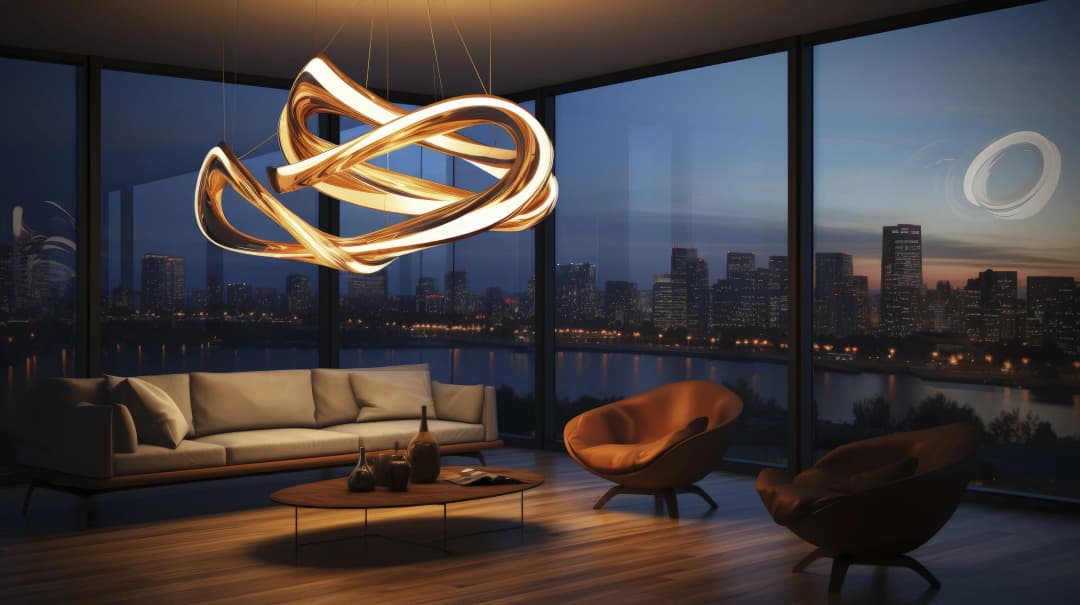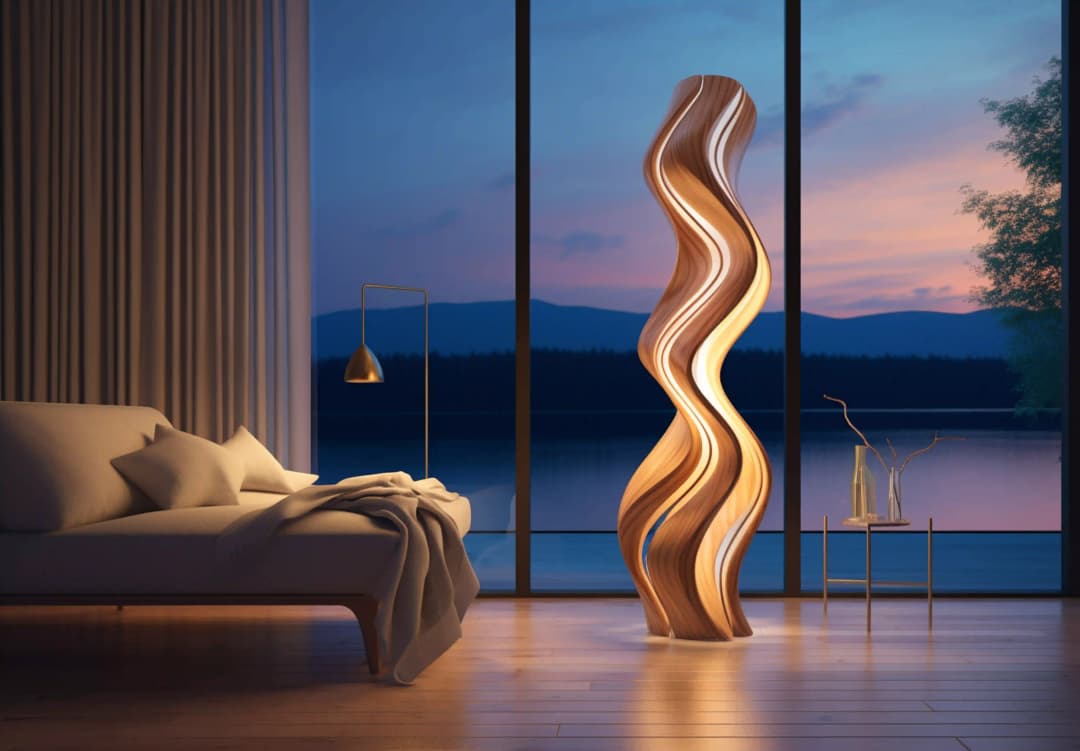_24-06-2025_03-51-13%20PM.webp&w=1080&q=75)
We approach every project with a clear design vision, expert execution, and a deep commitment to delivering meaningful, lasting results.

Flygon’s Seamless Client Collaboration tools make working with clients effortless. Share designs, gather feedback, and make live edits in a unified space.

Accurate Budgets. Smarter Decisions. Seamless Planning.